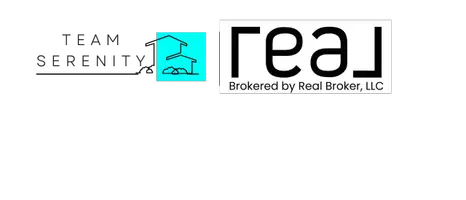3 Beds
4 Baths
1,866 SqFt
3 Beds
4 Baths
1,866 SqFt
OPEN HOUSE
Sat Apr 26, 12:00pm - 1:30pm
Key Details
Property Type Townhouse
Sub Type Townhouse
Listing Status Active
Purchase Type For Sale
Square Footage 1,866 sqft
Price per Sqft $401
Subdivision South Tampania Twnhms
MLS Listing ID TB8349575
Bedrooms 3
Full Baths 3
Half Baths 1
Construction Status Completed
HOA Fees $542/mo
HOA Y/N Yes
Originating Board Stellar MLS
Annual Recurring Fee 6504.0
Year Built 2021
Annual Tax Amount $9,953
Lot Size 1,742 Sqft
Acres 0.04
Property Sub-Type Townhouse
Property Description
This spacious 3-bedroom, 3.5-bath David Weekley Carsten II model includes private en-suite baths in every bedroom, a full 2-car garage, and flexible living perfect for guests, a home office, or multigenerational needs.
Enjoy a true chef's kitchen featuring quartz countertops, double pantry, oversized island, and stainless steel appliances—ideal for entertaining. The open-concept living space is filled with natural light and style, complete with soaring ceilings, designer touches, and a private balcony retreat.
The primary suite impresses with a spa-like bath and custom Elfa walk-in closet, while thoughtful upgrades throughout include zoned HVAC, a built-in security system, remote-controlled fans, energy-efficient shutters, and a maintenance-free pest system.
This home offers upscale, low-maintenance living in one of Tampa's most sought-after neighborhoods—without HOA fees.
Priced to sell—this is your final chance to own modern luxury in the heart of SoHo. Schedule your private showing today—offer must be received by April 30.
Location
State FL
County Hillsborough
Community South Tampania Twnhms
Area 33609 - Tampa / Palma Ceia
Zoning PD
Rooms
Other Rooms Inside Utility
Interior
Interior Features Built-in Features, Ceiling Fans(s), Dry Bar, Eat-in Kitchen, High Ceilings, In Wall Pest System, Kitchen/Family Room Combo, Living Room/Dining Room Combo, Open Floorplan, PrimaryBedroom Upstairs, Solid Surface Counters, Split Bedroom, Walk-In Closet(s), Window Treatments
Heating Central
Cooling Central Air
Flooring Carpet, Ceramic Tile, Laminate
Fireplace false
Appliance Dishwasher, Disposal, Exhaust Fan, Gas Water Heater, Microwave, Range, Tankless Water Heater
Laundry Electric Dryer Hookup, Laundry Closet, Upper Level, Washer Hookup
Exterior
Exterior Feature Balcony, Courtyard, Irrigation System, Lighting, Rain Gutters, Shade Shutter(s), Sidewalk, Sprinkler Metered
Parking Features Garage Door Opener
Garage Spaces 2.0
Fence Fenced
Community Features Community Mailbox, Dog Park, Sidewalks
Utilities Available BB/HS Internet Available, Cable Available, Electricity Available, Natural Gas Available, Public, Sprinkler Meter, Street Lights, Underground Utilities
Roof Type Shingle
Porch Covered, Patio, Porch
Attached Garage true
Garage true
Private Pool No
Building
Lot Description City Limits, Sidewalk, Paved
Story 3
Entry Level Three Or More
Foundation Slab
Lot Size Range 0 to less than 1/4
Builder Name David Weekly
Sewer Public Sewer
Water Public
Architectural Style Traditional
Structure Type Block,Other,Stucco,Frame
New Construction false
Construction Status Completed
Schools
Elementary Schools Mitchell-Hb
Middle Schools Wilson-Hb
High Schools Plant-Hb
Others
Pets Allowed Yes
HOA Fee Include Pest Control
Senior Community No
Ownership Fee Simple
Monthly Total Fees $542
Acceptable Financing Cash, Conventional, FHA, VA Loan
Membership Fee Required Required
Listing Terms Cash, Conventional, FHA, VA Loan
Special Listing Condition None
Virtual Tour https://my.matterport.com/show/?m=XVj3mtsUyvH&mls=1

"My job is to find and attract mastery-based agents to the office, protect the culture, and make sure everyone is happy! "






