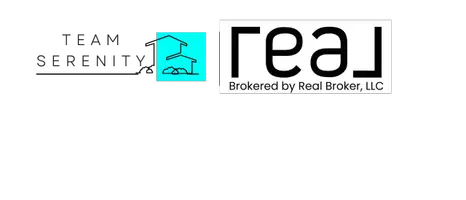4 Beds
3 Baths
2,871 SqFt
4 Beds
3 Baths
2,871 SqFt
OPEN HOUSE
Sat Apr 26, 10:00am - 1:00pm
Key Details
Property Type Single Family Home
Sub Type Single Family Residence
Listing Status Active
Purchase Type For Sale
Square Footage 2,871 sqft
Price per Sqft $201
Subdivision Port St Lucie Sec 13
MLS Listing ID O6302433
Bedrooms 4
Full Baths 3
HOA Y/N No
Originating Board Stellar MLS
Year Built 2005
Annual Tax Amount $3,659
Lot Size 10,018 Sqft
Acres 0.23
Lot Dimensions 160x125
Property Sub-Type Single Family Residence
Property Description
This beautifully maintained 4-bedroom, 3-bath pool home offers over 2,800 sq ft of flexible living space, built with solid concrete block construction, 10' ceilings, 8' doors throughout, and elegant coffered and tray ceilings. Located on a quiet dead-end street, it blends lasting quality with comfortable, versatile living.
A large front flex room—bright with natural light and finished with a trey ceiling—can easily function as a home office, media room, or 5th bedroom. The north-facing pool and spa area is a peaceful retreat, featuring a calming fountain, freshly painted deck, re-screened enclosure, and an extended covered lanai—perfect for outdoor dining or relaxing. Disappearing sliders off the main living area create the seamless indoor-outdoor flow that defines Florida living. A propane heater (2020), new pool pump (2024), and low annual heating cost (approx. $500/year) make this space efficient and easy to enjoy.
Inside, the kitchen has been updated with newer appliances, countertops, and added pantry cabinetry. The primary suite overlooks the pool and includes electric blinds and a remodeled bath with a garden tub, private water closet, and large dual-head shower. Both secondary bathrooms offer granite counters and updated plumbing fixtures.
Additional features include a 3-car garage with new opener, stand-up attic with platform storage, 2023 roof, 2023 & 2025 A/C systems, tankless water heater, city water/sewer, well-fed irrigation system, and a full set of hurricane shutters with bolts, labeled map, and instructional video.
Enjoy the quiet, tucked-away setting while staying close to everything—Jensen Beach, Ft. Pierce, Hutchinson Island, Causeway Beach, and Juno Beach are all within easy reach. You're also minutes from Port St. Lucie's scenic natural gems, including the Botanical Gardens, Riverwalk Boardwalk, and the North Fork St. Lucie Aquatic Preserve, home to manatees, otters, and native birds.
This is a rare opportunity to own a high-quality, move-in-ready home in a prime location—offering space, privacy, and the relaxed Florida lifestyle.
Location
State FL
County St Lucie
Community Port St Lucie Sec 13
Area 34984 - Port Saint Lucie
Zoning RS-2 PSL
Rooms
Other Rooms Bonus Room, Den/Library/Office, Family Room, Inside Utility
Interior
Interior Features Ceiling Fans(s), Coffered Ceiling(s), Crown Molding, Eat-in Kitchen, High Ceilings, Kitchen/Family Room Combo, Open Floorplan, Primary Bedroom Main Floor, Solid Wood Cabinets, Split Bedroom, Stone Counters, Thermostat, Tray Ceiling(s), Vaulted Ceiling(s), Window Treatments
Heating Central
Cooling Central Air
Flooring Ceramic Tile, Slate, Wood
Furnishings Unfurnished
Fireplace false
Appliance Dishwasher, Disposal, Dryer, Refrigerator, Tankless Water Heater, Washer
Laundry Electric Dryer Hookup, Laundry Closet, Washer Hookup
Exterior
Exterior Feature Hurricane Shutters, Irrigation System, Sliding Doors
Parking Features Driveway, Garage Door Opener, Golf Cart Parking, Oversized, Split Garage
Garage Spaces 3.0
Fence Chain Link, Vinyl
Pool Gunite, Heated, In Ground, Pool Sweep, Screen Enclosure, Self Cleaning
Utilities Available BB/HS Internet Available, Electricity Connected, Sewer Connected, Sprinkler Well, Water Connected
View Garden, Pool, Trees/Woods
Roof Type Shingle
Porch Covered, Front Porch, Patio
Attached Garage true
Garage true
Private Pool Yes
Building
Lot Description Landscaped, Oversized Lot, Street Dead-End, Paved
Story 1
Entry Level One
Foundation Block, Concrete Perimeter, Slab
Lot Size Range 0 to less than 1/4
Sewer Public Sewer
Water Public
Structure Type Block,Concrete,Stucco
New Construction false
Others
Senior Community No
Ownership Fee Simple
Acceptable Financing Cash, Conventional, FHA, VA Loan
Listing Terms Cash, Conventional, FHA, VA Loan
Special Listing Condition None
Virtual Tour https://www.zillow.com/view-imx/21963b25-607d-48c6-a964-967db5794195?setAttribution=mls&wl=true&initialViewType=pano&utm_source=dashboard

"My job is to find and attract mastery-based agents to the office, protect the culture, and make sure everyone is happy! "






