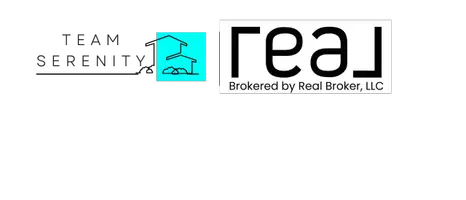4 Beds
4 Baths
4,015 SqFt
4 Beds
4 Baths
4,015 SqFt
Key Details
Property Type Single Family Home
Sub Type Single Family Residence
Listing Status Active
Purchase Type For Sale
Square Footage 4,015 sqft
Price per Sqft $621
Subdivision Davis Islands Pb10 Pg52 To 57
MLS Listing ID TB8375083
Bedrooms 4
Full Baths 3
Half Baths 1
HOA Y/N No
Originating Board Stellar MLS
Year Built 2003
Annual Tax Amount $21,782
Lot Size 7,405 Sqft
Acres 0.17
Lot Dimensions 50x145
Property Sub-Type Single Family Residence
Property Description
Location
State FL
County Hillsborough
Community Davis Islands Pb10 Pg52 To 57
Area 33606 - Tampa / Davis Island/University Of Tampa
Zoning RS-50
Interior
Interior Features Built-in Features, Ceiling Fans(s), Crown Molding, Dry Bar, Eat-in Kitchen, High Ceilings, Kitchen/Family Room Combo, PrimaryBedroom Upstairs, Solid Wood Cabinets, Stone Counters, Walk-In Closet(s), Wet Bar, Window Treatments
Heating Central, Electric, Zoned
Cooling Central Air, Zoned
Flooring Carpet, Ceramic Tile, Marble, Travertine
Fireplace false
Appliance Built-In Oven, Convection Oven, Cooktop, Dishwasher, Disposal, Dryer, Electric Water Heater, Kitchen Reverse Osmosis System, Microwave, Range Hood, Refrigerator, Washer, Water Purifier, Wine Refrigerator
Laundry Inside, Laundry Room, Upper Level
Exterior
Exterior Feature Balcony, French Doors, Irrigation System, Lighting, Outdoor Grill, Private Mailbox, Rain Gutters, Sidewalk
Parking Features Converted Garage, Covered, Driveway, Garage Door Opener, Ground Level
Garage Spaces 2.0
Fence Wood
Pool Gunite, Heated, In Ground, Lighting, Salt Water, Screen Enclosure
Utilities Available BB/HS Internet Available, Electricity Connected, Fire Hydrant, Natural Gas Available, Public, Sewer Connected, Street Lights, Water Connected
Roof Type Tile
Porch Covered, Front Porch, Other, Patio, Porch, Rear Porch, Screened
Attached Garage true
Garage true
Private Pool Yes
Building
Lot Description FloodZone, City Limits, In County, Landscaped, Sidewalk, Paved
Entry Level Three Or More
Foundation Slab, Stilt/On Piling
Lot Size Range 0 to less than 1/4
Sewer Public Sewer
Water Public
Architectural Style Mediterranean
Structure Type Block,Stucco
New Construction false
Schools
Elementary Schools Gorrie-Hb
Middle Schools Wilson-Hb
High Schools Plant-Hb
Others
Senior Community No
Ownership Fee Simple
Acceptable Financing Cash, Conventional
Listing Terms Cash, Conventional
Special Listing Condition None
Virtual Tour https://listing.tonysica.com/ut/102_Adriatic_Ave.html

"My job is to find and attract mastery-based agents to the office, protect the culture, and make sure everyone is happy! "






