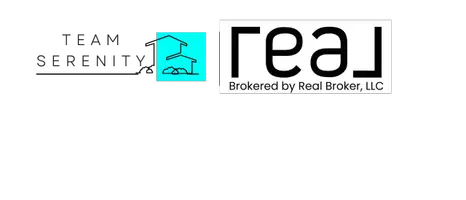
4 Beds
6 Baths
4,048 SqFt
4 Beds
6 Baths
4,048 SqFt
Key Details
Property Type Single Family Home
Sub Type Single Family Residence
Listing Status Active
Purchase Type For Rent
Square Footage 4,048 sqft
Subdivision Heathrow Country Estates
MLS Listing ID O6343464
Bedrooms 4
Full Baths 4
Half Baths 2
Construction Status Completed
HOA Y/N No
Year Built 2007
Lot Size 0.390 Acres
Acres 0.39
Property Sub-Type Single Family Residence
Source Stellar MLS
Property Description
Key Features & Amenities
4 Bedrooms / 6 Baths – includes 4 full bathrooms and 2 half baths. Spacious primary suite and ample room for family, guests, or home office. Gourmet Chef's Kitchen – featuring custom inlaid cabinetry (floor-to-ceiling), expansive Quartz island with seating for 8, and a large upgraded walk-in pantry. All major kitchen appliances (ZLINE brand) have been replaced; gas line installed.
Luxurious Finishes & Interior Upgrades – engineered hardwood flooring, custom wainscoting, recessed lighting, freshly painted interior walls.
Outdoor & Entertainment Spaces – private in-ground pool, pool patio with new paint and large sliding glass doors, shaded courtyard beyond breezeway – all designed for outdoor living and entertaining.
Systems & Efficiency Upgrades – 3 new AC units, 16-zone smart sprinkler system, fresh landscaping,
Parking & Exterior Amenities – attached 3-car garage including golf-cart accessible, guest parking, storage, covered & screened porch / patios.
Location & Community
Located in Sorrento / Mount Plymouth area, in the prestigious Heathrow Country Estates subdivision.
Zoned under Lake County, with public utilities.
Highly accessible amenities, schools, and commuting routes in the 32776 area.
Location
State FL
County Lake
Community Heathrow Country Estates
Area 32776 - Sorrento / Mount Plymouth
Rooms
Other Rooms Bonus Room, Breakfast Room Separate, Formal Dining Room Separate, Formal Living Room Separate, Inside Utility
Interior
Interior Features Ceiling Fans(s), High Ceilings, Kitchen/Family Room Combo, Living Room/Dining Room Combo, Open Floorplan, Walk-In Closet(s)
Heating Central
Cooling Central Air
Flooring Hardwood
Fireplaces Type Family Room, Gas, Living Room
Furnishings Unfurnished
Fireplace true
Appliance Bar Fridge, Built-In Oven, Cooktop, Dishwasher, Disposal, Electric Water Heater, Microwave, Range, Range Hood, Refrigerator, Wine Refrigerator
Laundry Inside, Laundry Room
Exterior
Exterior Feature Lighting, Private Mailbox, Rain Gutters, Sliding Doors, Storage
Parking Features Driveway, Garage Door Opener, Golf Cart Garage, Ground Level, Guest, Off Street
Garage Spaces 3.0
Pool Deck, In Ground, Screen Enclosure
Community Features Gated Community - No Guard, Golf Carts OK, Golf, Park, Tennis Court(s)
Utilities Available Cable Available, Electricity Connected, Fire Hydrant, Propane, Public, Underground Utilities, Water Connected
Amenities Available Clubhouse, Fitness Center, Gated, Golf Course, Trail(s)
View Garden, Pool
Porch Covered, Enclosed, Front Porch, Patio, Rear Porch, Screened
Attached Garage true
Garage true
Private Pool Yes
Building
Lot Description City Limits, Landscaped, Level, Near Golf Course, Private, Paved
Story 1
Entry Level Two
Sewer Public Sewer
Water Public
New Construction false
Construction Status Completed
Schools
Elementary Schools Sorrento Elementary
Middle Schools Mount Dora Middle
High Schools Mount Dora High
Others
Pets Allowed Cats OK, Dogs OK
Senior Community No
Membership Fee Required Required
Virtual Tour https://www.propertypanorama.com/instaview/stellar/O6343464

GET MORE INFORMATION







