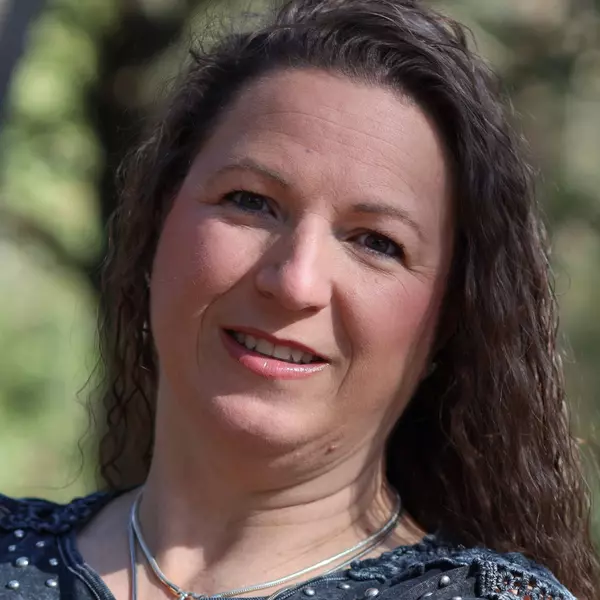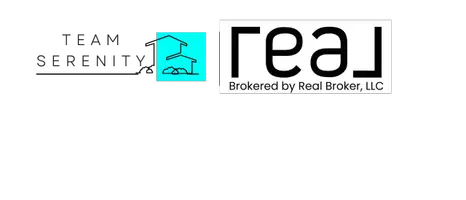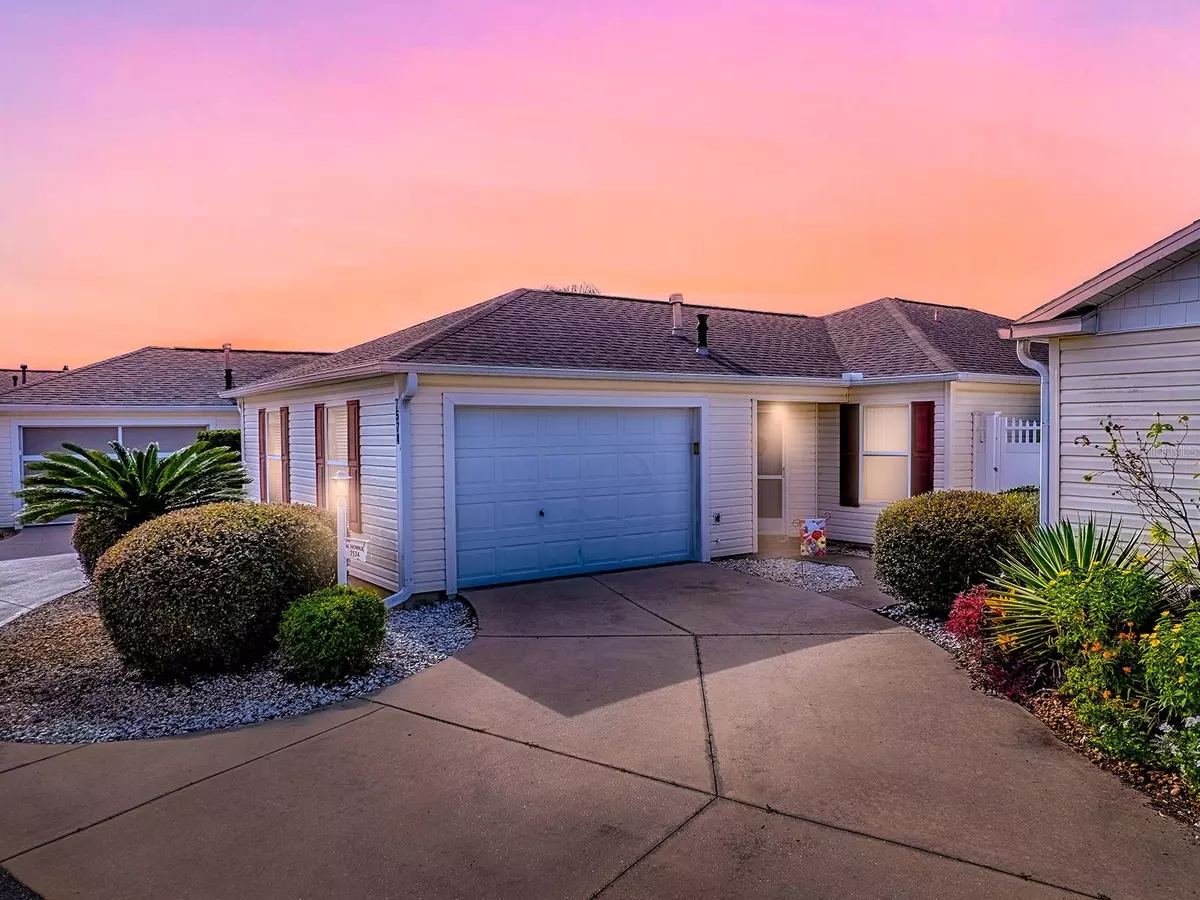
2 Beds
2 Baths
1,172 SqFt
2 Beds
2 Baths
1,172 SqFt
Open House
Thu Sep 18, 2:00pm - 4:00pm
Key Details
Property Type Single Family Home
Sub Type Villa
Listing Status Active
Purchase Type For Sale
Square Footage 1,172 sqft
Price per Sqft $230
Subdivision The Villages
MLS Listing ID G5102066
Bedrooms 2
Full Baths 2
Construction Status Completed
HOA Y/N No
Annual Recurring Fee 2388.0
Year Built 2003
Annual Tax Amount $2,690
Lot Size 3,920 Sqft
Acres 0.09
Lot Dimensions 42x94
Property Sub-Type Villa
Source Stellar MLS
Property Description
As you enter through the inviting foyer, you'll be guided seamlessly through this well-appointed home. The recently remodeled kitchen features elegant decorative panel white cabinets, sleek granite countertops, and a tasteful tile backsplash. The open pass-through window connects the kitchen to the living space, creating an inviting environment for both cooking and entertaining. There's also ample room for dining in the kitchen, alongside a handy pantry closet, and the convenience of a gas stove.
The front bedroom serves as a comfortable retreat with the added benefit of an en suite guest bathroom, enhancing convenience and functionality. Both bedrooms offer ample natural light and are versatile, featuring the guest bathroom with a stylish Corian countertop.
The living area is an oasis of openness, as it seamlessly integrates with the dining room, exuding a warm and welcoming ambiance. The ceilings have been modernized for a sleek appearance, and the space is bathed in natural light, accented by custom cornices over the windows and slider doors.
The expansive primary bedroom, offers an abundance of space and comfort. The adjoining bathroom is thoughtfully equipped with a Corian counter, glass-enclosed shower, and a lovely vanity area for all your grooming needs.
Out onto the serene exterior lanai, screened for comfort and tranquility, you will notice a low-maintenance rocked rear courtyard—ideal for enjoying Florida's beautiful weather in privacy.
For your peace of mind, the home features a new roof installed in 2022. Additionally, the bond has been fully paid off, offering significant savings.
The garage is designed to accommodate both a car and a golf cart, with a painted floor that enhances its functionality and appeal.
Embrace the endless possibilities of leisure and social activities offered in this thriving 55+ community. Welcome home to a vibrant and fulfilling retirement lifestyle in The Villages.
Location
State FL
County Marion
Community The Villages
Area 32162 - Lady Lake/The Villages
Zoning R
Interior
Interior Features Ceiling Fans(s), Living Room/Dining Room Combo
Heating Central, Natural Gas
Cooling Central Air
Flooring Carpet, Tile
Furnishings Negotiable
Fireplace false
Appliance Dishwasher, Dryer, Gas Water Heater, Microwave, Range, Refrigerator, Washer
Laundry In Garage
Exterior
Exterior Feature Rain Gutters
Parking Features Golf Cart Parking
Garage Spaces 1.0
Fence Vinyl
Community Features Clubhouse, Community Mailbox, Deed Restrictions, Dog Park, Fitness Center, Golf Carts OK, Golf, Irrigation-Reclaimed Water, Park, Playground, Pool, Restaurant, Special Community Restrictions, Tennis Court(s)
Utilities Available Cable Available, Electricity Connected, Natural Gas Connected, Sewer Connected, Underground Utilities, Water Connected
Roof Type Shingle
Porch Covered
Attached Garage true
Garage true
Private Pool No
Building
Lot Description Cleared, Landscaped, Paved
Story 1
Entry Level One
Foundation Slab
Lot Size Range 0 to less than 1/4
Sewer Public Sewer
Water Public
Structure Type Vinyl Siding
New Construction false
Construction Status Completed
Others
Pets Allowed Yes
Senior Community Yes
Ownership Fee Simple
Monthly Total Fees $199
Acceptable Financing Cash, Conventional, FHA, VA Loan
Listing Terms Cash, Conventional, FHA, VA Loan
Special Listing Condition None

GET MORE INFORMATION







