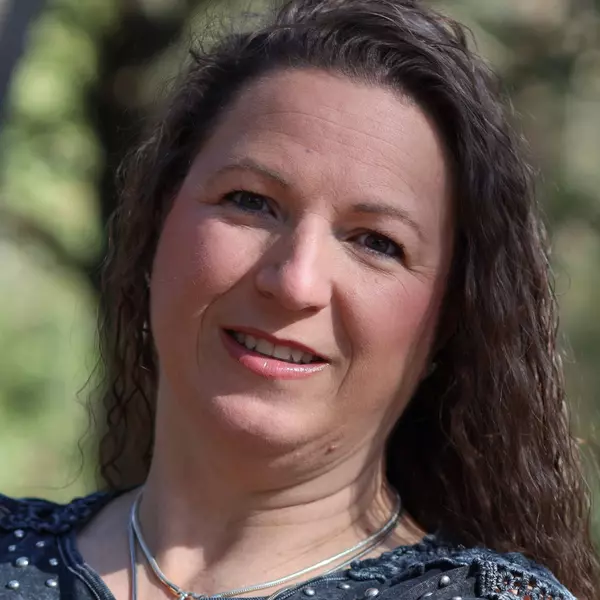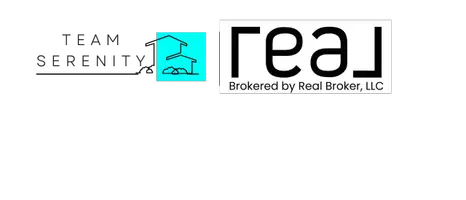
2 Beds
2 Baths
1,601 SqFt
2 Beds
2 Baths
1,601 SqFt
Open House
Sun Sep 21, 10:00am - 1:00pm
Key Details
Property Type Single Family Home
Sub Type Villa
Listing Status Active
Purchase Type For Sale
Square Footage 1,601 sqft
Price per Sqft $198
Subdivision Center Gate Village 4
MLS Listing ID A4665113
Bedrooms 2
Full Baths 2
HOA Fees $471/mo
HOA Y/N Yes
Annual Recurring Fee 5863.6
Year Built 1980
Annual Tax Amount $1,848
Property Sub-Type Villa
Source Stellar MLS
Property Description
Location
State FL
County Sarasota
Community Center Gate Village 4
Area 34233 - Sarasota
Zoning RMF1
Interior
Interior Features Ceiling Fans(s), Kitchen/Family Room Combo, Living Room/Dining Room Combo, Primary Bedroom Main Floor, Stone Counters, Window Treatments
Heating Central
Cooling Central Air
Flooring Carpet, Hardwood
Fireplace false
Appliance Built-In Oven, Dishwasher, Disposal, Dryer, Electric Water Heater, Refrigerator, Washer
Laundry Laundry Room
Exterior
Exterior Feature Hurricane Shutters, Rain Gutters
Garage Spaces 2.0
Community Features Community Mailbox, No Truck/RV/Motorcycle Parking, Park, Pool
Utilities Available Cable Connected, Sewer Connected, Water Connected
Roof Type Shingle
Attached Garage true
Garage true
Private Pool No
Building
Story 1
Entry Level One
Foundation Slab
Lot Size Range Non-Applicable
Sewer Public Sewer
Water None
Structure Type Block
New Construction false
Others
Pets Allowed Yes
Senior Community No
Ownership Condominium
Monthly Total Fees $488
Membership Fee Required Required
Special Listing Condition None
Virtual Tour https://www.propertypanorama.com/instaview/stellar/A4665113

GET MORE INFORMATION







