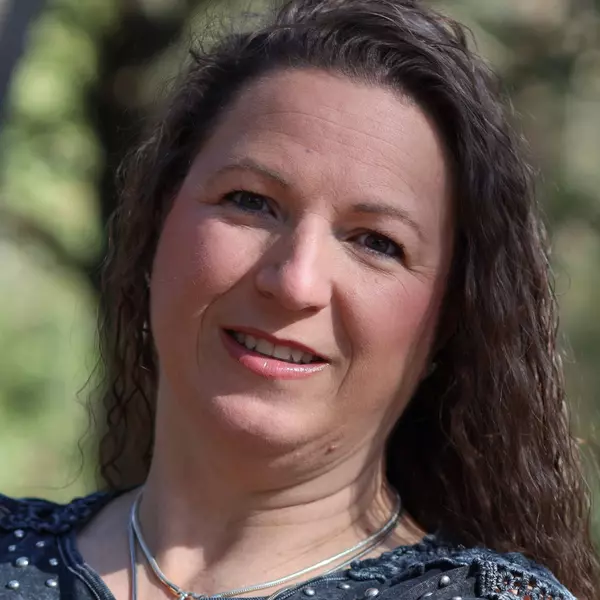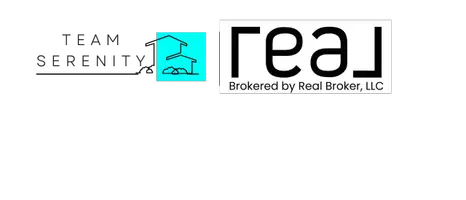
5 Beds
4 Baths
2,934 SqFt
5 Beds
4 Baths
2,934 SqFt
Key Details
Property Type Single Family Home
Sub Type Single Family Residence
Listing Status Active
Purchase Type For Sale
Square Footage 2,934 sqft
Price per Sqft $237
Subdivision Overlook 2/Hamlin Ph 2 & 5
MLS Listing ID O6344886
Bedrooms 5
Full Baths 3
Half Baths 1
HOA Fees $328/mo
HOA Y/N Yes
Annual Recurring Fee 3936.0
Year Built 2017
Annual Tax Amount $9,867
Lot Size 4,356 Sqft
Acres 0.1
Property Sub-Type Single Family Residence
Source Stellar MLS
Property Description
The home boasts soaring open ceilings that create a bright, airy atmosphere throughout. The upgraded kitchen is a true highlight, featuring modern finishes, high-end appliances, and ample space for cooking and entertaining.
Adding even more value is the detached mother-in-law suite, offering flexibility for extended family, a private office, or rental income potential. Recently repainted exterior, elegant plantation shutters throughout the entire home, upgraded carpet, screen enclosure, upgraded 8 feet door downstair and upstairs, and the advantage of a spacious corner lot offering extra privacy and curb appeal.
Located just minutes from top-rated schools, shopping, dining, and entertainment, this home perfectly combines luxury, functionality, and location in one of Winter Garden's most sought-after communities.
Location
State FL
County Orange
Community Overlook 2/Hamlin Ph 2 & 5
Area 34787 - Winter Garden/Oakland
Zoning RES
Interior
Interior Features Ceiling Fans(s), Eat-in Kitchen, High Ceilings, Kitchen/Family Room Combo, Open Floorplan, Tray Ceiling(s), Walk-In Closet(s)
Heating Central
Cooling Central Air
Flooring Carpet, Ceramic Tile
Fireplace false
Appliance Dishwasher, Disposal, Dryer, Microwave, Range, Refrigerator, Tankless Water Heater, Washer, Wine Refrigerator
Laundry Laundry Room
Exterior
Exterior Feature Rain Gutters
Garage Spaces 2.0
Utilities Available Natural Gas Connected
Roof Type Shingle
Attached Garage true
Garage true
Private Pool No
Building
Entry Level Two
Foundation Slab
Lot Size Range 0 to less than 1/4
Sewer Public Sewer
Water Public
Structure Type Block,Stucco
New Construction false
Schools
Elementary Schools Independence Elementary
Middle Schools Bridgewater Middle
High Schools Horizon High School
Others
Pets Allowed Yes
Senior Community No
Ownership Fee Simple
Monthly Total Fees $328
Acceptable Financing Cash, Conventional, FHA, VA Loan
Membership Fee Required Required
Listing Terms Cash, Conventional, FHA, VA Loan
Special Listing Condition None

GET MORE INFORMATION







