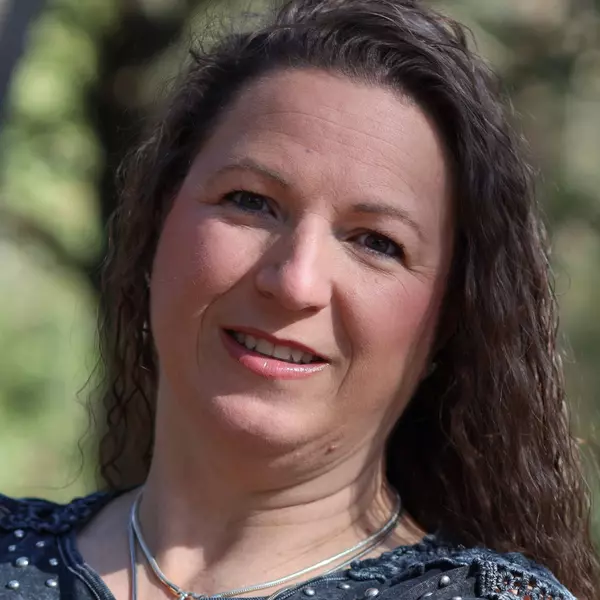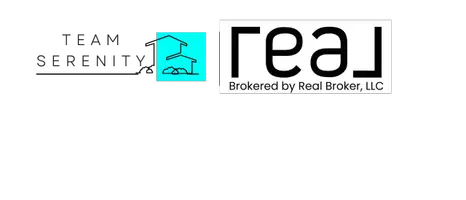
4 Beds
4 Baths
2,909 SqFt
4 Beds
4 Baths
2,909 SqFt
Key Details
Property Type Single Family Home
Sub Type Single Family Residence
Listing Status Active
Purchase Type For Sale
Square Footage 2,909 sqft
Price per Sqft $284
Subdivision Silverleaf Reserve/Hamlin Ph 2
MLS Listing ID O6345198
Bedrooms 4
Full Baths 3
Half Baths 1
HOA Fees $165/mo
HOA Y/N Yes
Annual Recurring Fee 1989.0
Year Built 2023
Annual Tax Amount $9,990
Lot Size 7,405 Sqft
Acres 0.17
Property Sub-Type Single Family Residence
Source Stellar MLS
Property Description
Positioned on one of the best lots in the community, this home features stunning lake views, unmatched privacy, and a thoughtfully designed layout for both comfort and functionality.
This residence is loaded with upgrades: luxury vinyl flooring throughout, elegant quartz countertops, soft-close cabinetry, designer glass-front cabinets, and beautiful under-cabinet lighting that adds charm and sophistication to the kitchen.
The master bedroom is located on the second floor, making it perfect for families with young. On the first floor, a guest suite is conveniently located near the entrance, ideal for visitors or elderly family members. The home also includes a stylish powder room (half bath) for added convenience.
The bonus room provides endless flexibility, whether as a media room, playroom, or additional lounge space, while the office is perfect for working from home. The unique music/flex room adds character and versatility to the home.
Located in Winter Garden's prime area, Silverleaf Reserve offers not only a premium lifestyle but also the convenience of two highly rated public schools (elementary and middle) right inside the community, along with easy access to shopping, dining, and major highways.
This property is the perfect combination of modern design, luxury finishes, and an unbeatable location — a rare opportunity in the heart of Winter Garden.
Location
State FL
County Orange
Community Silverleaf Reserve/Hamlin Ph 2
Area 34787 - Winter Garden/Oakland
Zoning P-D
Rooms
Other Rooms Bonus Room, Den/Library/Office
Interior
Interior Features Kitchen/Family Room Combo, Living Room/Dining Room Combo, Open Floorplan, PrimaryBedroom Upstairs, Walk-In Closet(s)
Heating Central
Cooling Central Air
Flooring Carpet, Luxury Vinyl
Furnishings Unfurnished
Fireplace false
Appliance Built-In Oven, Cooktop, Dishwasher, Disposal, Dryer, Electric Water Heater, Exhaust Fan, Microwave, Refrigerator, Washer
Laundry Laundry Room
Exterior
Exterior Feature Sliding Doors
Garage Spaces 2.0
Utilities Available Cable Available, Electricity Available, Phone Available, Underground Utilities, Water Available, Water Connected
Amenities Available Clubhouse, Playground, Pool
View Y/N Yes
View Garden, Water
Roof Type Shingle
Porch Covered
Attached Garage true
Garage true
Private Pool No
Building
Story 2
Entry Level Two
Foundation Slab
Lot Size Range 0 to less than 1/4
Sewer Public Sewer
Water Public
Structure Type Block
New Construction false
Schools
High Schools Horizon High School
Others
Pets Allowed Cats OK, Dogs OK
Senior Community No
Ownership Fee Simple
Monthly Total Fees $165
Membership Fee Required Required
Special Listing Condition None

GET MORE INFORMATION


