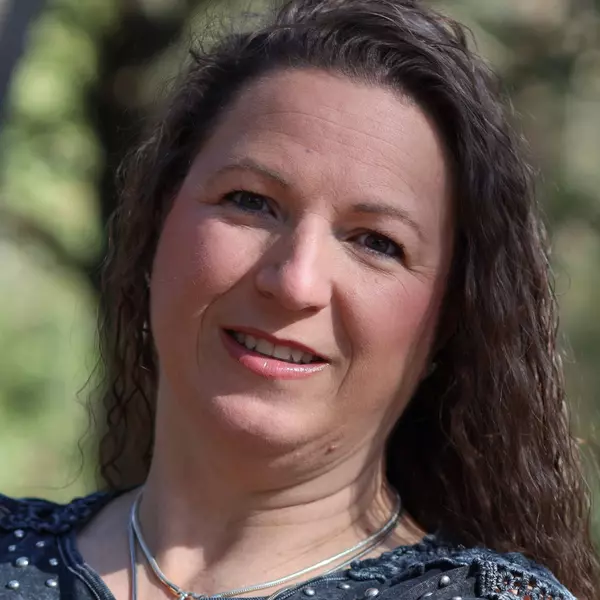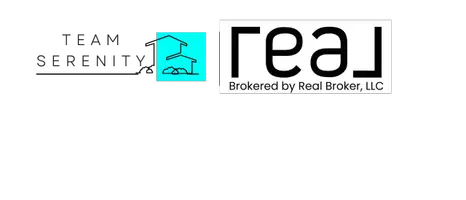
3 Beds
2 Baths
2,194 SqFt
3 Beds
2 Baths
2,194 SqFt
Key Details
Property Type Single Family Home
Sub Type Single Family Residence
Listing Status Active
Purchase Type For Sale
Square Footage 2,194 sqft
Price per Sqft $227
Subdivision Pine Ridge Unit 03
MLS Listing ID OM711865
Bedrooms 3
Full Baths 2
HOA Fees $119/ann
HOA Y/N Yes
Annual Recurring Fee 119.96
Year Built 2004
Annual Tax Amount $2,795
Lot Size 0.970 Acres
Acres 0.97
Lot Dimensions 175x250
Property Sub-Type Single Family Residence
Source Stellar MLS
Property Description
This beautifully maintained 3-bedroom, 2-bath home blends modern and traditional design in one of the area's most desirable communities. Step inside to find 10-foot ceilings, rich hardwood floors in the living and dining rooms, and elegant 20" Priceline tile throughout the main living areas.
The heart of the home is a stunning kitchen featuring shaker-style birch cabinets, large island, granite countertops, gas cooktop, double convection ovens, and a spacious walk-in pantry. All kitchen appliances have been recently updated, making this space truly move-in ready.
The primary suite is a true retreat, offering an oversized 13x8 walk-in closet and a luxurious ensuite bath complete with a jetted tub, walk-in shower, double sinks, and a dedicated makeup vanity.
Additional highlights include 8-ft French doors, a well-appointed laundry room with birch cabinetry and laundry tub, and a 2-car garage.
Enjoy outdoor living at its best with a fully fenced backyard, an inground caged pool and spa with spillover waterfall, surrounded by brick pavers—perfect for entertaining or relaxing year-round. The pool pump was replaced in 2019, and both the home and shed were freshly painted in 2020. Green thumbs will love the greenhouse, ideal for cultivating flowers and plants.
Don't miss your chance to own this exceptional home in Pine Ridge Estates!
Location
State FL
County Citrus
Community Pine Ridge Unit 03
Area 34465 - Beverly Hills
Zoning PDR
Rooms
Other Rooms Inside Utility
Interior
Interior Features Ceiling Fans(s), Eat-in Kitchen, High Ceilings, Kitchen/Family Room Combo, Open Floorplan, Primary Bedroom Main Floor, Solid Surface Counters, Solid Wood Cabinets, Split Bedroom, Stone Counters, Walk-In Closet(s), Window Treatments
Heating Central, Electric
Cooling Central Air
Flooring Carpet, Ceramic Tile, Wood
Fireplace false
Appliance Built-In Oven, Dishwasher, Dryer, Electric Water Heater, Microwave, Range, Refrigerator, Washer
Laundry Inside, Laundry Room
Exterior
Exterior Feature Sidewalk
Garage Spaces 2.0
Fence Chain Link
Pool In Ground, Screen Enclosure, Self Cleaning
Community Features Deed Restrictions, Dog Park, Stable(s), Playground
Utilities Available Cable Available, Electricity Connected, Water Connected
Roof Type Shingle
Attached Garage true
Garage true
Private Pool Yes
Building
Story 1
Entry Level One
Foundation Slab
Lot Size Range 1/2 to less than 1
Sewer Septic Tank
Water None
Architectural Style Contemporary
Structure Type Concrete,Stucco
New Construction false
Schools
Elementary Schools Central Ridge Elementary School
Middle Schools Citrus Springs Middle School
High Schools Lecanto High School
Others
Pets Allowed Cats OK, Dogs OK
Senior Community No
Ownership Fee Simple
Monthly Total Fees $10
Acceptable Financing Cash, Conventional, FHA, VA Loan
Membership Fee Required Required
Listing Terms Cash, Conventional, FHA, VA Loan
Special Listing Condition None
Virtual Tour https://properties.admiredimage.com/videos/019a0c27-053c-7197-bb0c-17046438e7ec?v=234

GET MORE INFORMATION







