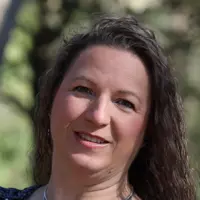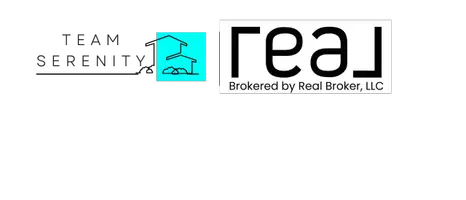$310,000
$310,000
For more information regarding the value of a property, please contact us for a free consultation.
3 Beds
2 Baths
1,839 SqFt
SOLD DATE : 07/01/2020
Key Details
Sold Price $310,000
Property Type Single Family Home
Sub Type Single Family Residence
Listing Status Sold
Purchase Type For Sale
Square Footage 1,839 sqft
Price per Sqft $168
Subdivision Bent Tree Vlg
MLS Listing ID A4467538
Sold Date 07/01/20
Bedrooms 3
Full Baths 2
HOA Fees $29/ann
HOA Y/N Yes
Annual Recurring Fee 350.0
Year Built 1980
Annual Tax Amount $2,190
Lot Size 0.300 Acres
Acres 0.3
Property Sub-Type Single Family Residence
Source Stellar MLS
Property Description
Welcome to the distinguished Bent Tree Village Community! This beautiful 3bedroom, 2 bathroom split floor plan home sits on a premium ¼ acre homesite on the corner of a quiet cul-de-sac. Immediately greeted by lush, mature, well maintained landscaping, and a newer shingle roof (2014) embrace you as you open the door to your dream home! Upon entry, you are welcomed with laminate plank flooring throughout matched with freshly painted walls & tons of natural light flowing in through each room. The recently completely remodeled kitchen features 48 inch custom adjustable wood cabinets, corian countertops with stone backsplash, newer stainless steel appliances, Refrigerator (2014), Range (2014) Dishwasher (2019) Microwave (2019), farm house sink, and built in island, perfect for entertaining, or an afternoon snack!The spacious master suite offers beautiful tranquil views of your private screened lanai with slider access, welcoming natural light to effortlessly pour in, a walk-in closet, and a master bathroom featuring both stand up shower and separate bath tub. Bedroom number two offers floor to ceiling windows, peaceful backyard views, & a spacious closet. Bedroom 3 has the option to be used as a flex-room with sliders leading out to the covered lanai! The possibilities are endless with this sprawling 1,839 square foot floor plan offering both a family room & living with option of creating a formal dining room! AC less than 6 month old, newer hot water heater (2014) irrigation system, and a fenced in back yard for complete privacy, this home is in move in condition and ready for your personal touches! Bent Tree Village is conveniently located just minutes to I-75, Downtown Sarasota, University Town Center shopping, restaurants, & the beautiful Florida Gulf Beaches.
Location
State FL
County Sarasota
Community Bent Tree Vlg
Area 34241 - Sarasota
Zoning RSF1
Rooms
Other Rooms Formal Dining Room Separate, Formal Living Room Separate, Inside Utility
Interior
Interior Features Cathedral Ceiling(s), Ceiling Fans(s), High Ceilings, Kitchen/Family Room Combo, Living Room/Dining Room Combo, Vaulted Ceiling(s), Walk-In Closet(s)
Heating Central, Electric
Cooling Central Air
Flooring Laminate
Fireplace true
Appliance Dishwasher, Microwave, Range, Refrigerator
Exterior
Exterior Feature Irrigation System
Parking Features Garage Door Opener
Garage Spaces 2.0
Fence Vinyl
Community Features Deed Restrictions, Golf
Utilities Available Cable Connected, Sprinkler Well
Amenities Available Security
Roof Type Shingle
Porch Covered, Rear Porch, Screened
Attached Garage true
Garage true
Private Pool No
Building
Lot Description Corner Lot
Entry Level One
Foundation Slab
Lot Size Range 1/4 Acre to 21779 Sq. Ft.
Sewer Public Sewer
Water Public
Structure Type Block,Stucco
New Construction false
Schools
Elementary Schools Lakeview Elementary
Middle Schools Sarasota Middle
High Schools Sarasota High
Others
Pets Allowed Yes
Senior Community No
Ownership Fee Simple
Monthly Total Fees $29
Acceptable Financing Cash, Conventional, FHA, VA Loan
Membership Fee Required Required
Listing Terms Cash, Conventional, FHA, VA Loan
Special Listing Condition None
Read Less Info
Want to know what your home might be worth? Contact us for a FREE valuation!

Our team is ready to help you sell your home for the highest possible price ASAP

© 2025 My Florida Regional MLS DBA Stellar MLS. All Rights Reserved.
Bought with KELLER WILLIAMS ST PETE REALTY
GET MORE INFORMATION


