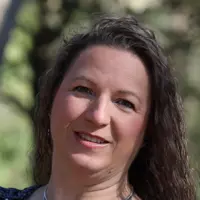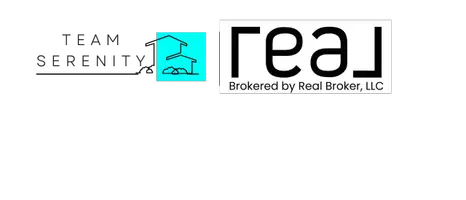Bought with FANNIE HILLMAN & ASSOCIATES
$905,000
$925,000
2.2%For more information regarding the value of a property, please contact us for a free consultation.
3 Beds
2 Baths
1,865 SqFt
SOLD DATE : 11/10/2023
Key Details
Sold Price $905,000
Property Type Single Family Home
Sub Type Single Family Residence
Listing Status Sold
Purchase Type For Sale
Square Footage 1,865 sqft
Price per Sqft $485
Subdivision Lake Oaks
MLS Listing ID T3480792
Sold Date 11/10/23
Bedrooms 3
Full Baths 2
HOA Y/N No
Year Built 1951
Annual Tax Amount $7,728
Lot Size 9,147 Sqft
Acres 0.21
Property Sub-Type Single Family Residence
Source Stellar MLS
Property Description
This fully remodeled home offers a seamless blend of modern design and timeless luxury in the highly desirable Orwin Manor/Beverly Shores area. Perfectly positioned on a beautiful, tree lined block. Nothing went untouched in the renovation that expanded the existing homes master bedroom into a full master suite, all while maintaining the feel of the architecture of when the home was originally built. As you step inside, you'll be greeted by an open floor plan which includes living, dining and a kitchen catering to culinary enthusiasts, equipped with high-end appliances, quartz countertops, and induction stove, farmhouse sink, built in refrigerator and custom cabinets. Indulge in the oasis of the master bedroom suite with French doors overlooking your private courtyard, large walk-in closet and lavish bathroom with glass shower. The other two bedrooms, guest bathroom, decorative fireplace, mudroom and inside laundry room (currently used as a home office) complimented by its classic design completes the home. This home will not disappoint, and is ready for however you plan to live in the space, cozy and private or boldly hospitable with dinner parties that flow out through double glass French doors to the back courtyard and mature landscaped large back yard. Far too many extras and upgrades to mention. Don't miss your opportunity to find the elegance, convenience, and comfort this home has to offer. Minutes from Winter Park's historic Park Avenue with Shopping and Restaurants galore, Orlando Museum of Art, Orlando Science Center, Mead Gardens, AdventHealth Orlando Hospital, Downtown and the Sun Rail Station as well as easy access to the Interstate.
Location
State FL
County Orange
Community Lake Oaks
Area 32803 - Orlando/Colonial Town
Zoning R-1AA/T
Rooms
Other Rooms Family Room, Inside Utility
Interior
Interior Features Built-in Features, Ceiling Fans(s), Living Room/Dining Room Combo, Open Floorplan, Solid Surface Counters, Walk-In Closet(s), Window Treatments
Heating Central
Cooling Central Air
Flooring Laminate, Tile
Fireplaces Type Decorative, Living Room
Furnishings Unfurnished
Fireplace true
Appliance Dishwasher, Disposal, Dryer, Electric Water Heater, Exhaust Fan, Ice Maker, Microwave, Range, Range Hood, Refrigerator, Tankless Water Heater, Washer
Laundry Inside, In Garage, Laundry Room
Exterior
Exterior Feature Courtyard, French Doors, Irrigation System, Lighting, Rain Gutters
Parking Features Driveway, Garage Door Opener, Oversized
Garage Spaces 1.0
Fence Fenced, Vinyl
Utilities Available Electricity Available, Electricity Connected, Public, Street Lights, Water Available, Water Connected
Roof Type Shingle
Porch Patio
Attached Garage true
Garage true
Private Pool No
Building
Lot Description In County, Landscaped
Entry Level One
Foundation Slab
Lot Size Range 0 to less than 1/4
Sewer Public Sewer
Water Public
Architectural Style Florida, Ranch
Structure Type Block,Stucco
New Construction false
Schools
Elementary Schools Princeton Elem
Middle Schools College Park Middle
High Schools Edgewater High
Others
Senior Community No
Ownership Fee Simple
Acceptable Financing Cash, Conventional
Listing Terms Cash, Conventional
Special Listing Condition None
Read Less Info
Want to know what your home might be worth? Contact us for a FREE valuation!

Our team is ready to help you sell your home for the highest possible price ASAP

© 2025 My Florida Regional MLS DBA Stellar MLS. All Rights Reserved.
GET MORE INFORMATION


