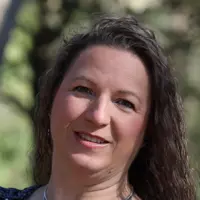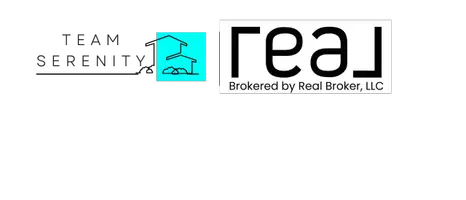$550,000
$550,000
For more information regarding the value of a property, please contact us for a free consultation.
3 Beds
2 Baths
1,408 SqFt
SOLD DATE : 04/22/2025
Key Details
Sold Price $550,000
Property Type Single Family Home
Sub Type Single Family Residence
Listing Status Sold
Purchase Type For Sale
Square Footage 1,408 sqft
Price per Sqft $390
Subdivision Bear Creek Estates
MLS Listing ID O6286606
Sold Date 04/22/25
Bedrooms 3
Full Baths 2
HOA Y/N No
Originating Board Stellar MLS
Year Built 1963
Annual Tax Amount $6,981
Lot Size 7,405 Sqft
Acres 0.17
Property Sub-Type Single Family Residence
Property Description
Welcome to Bear Creek Estates! This home has been upgraded and renovated from top to bottom! Featuring three bedrooms and two full baths with a one car garage and enclosed sun room. Too many upgrades to list but some of the main upgrades are a brand new open concept kitchen with stainless steel appliances, GAS range, designer quartz countertops and a large island with wine fridge and coffee bar. Open floor plan living room with 96" large french doors that bring in plenty of natural light which lead out to your enclosed fully insulated sun room with fire place (adds 135 sq. ft. to home!) and large sliding door that leads to your large fenced in back yard. Both bathrooms have been renovated as well with new tile, vanities and fixtures. Modern lighting throughout and large designer wood plank style tile that flows through the entire home. Bear Creek Estates is a great quiet neighborhood and this house is located of Bear Creek Elementary. Centrally located within 10 Minutes to all the attractions of downtown St. Petersburg and 10 minutes to the famous beaches of the Gulf of Mexico.
3 year old HVAC, new patio installed, and new fencing around the house
Location
State FL
County Pinellas
Community Bear Creek Estates
Area 33707 - St Pete/South Pasadena/Gulfport/St Pete Bch
Direction S
Interior
Interior Features Ceiling Fans(s), Crown Molding, Open Floorplan, Solid Surface Counters
Heating Natural Gas
Cooling Central Air
Flooring Tile
Furnishings Unfurnished
Fireplace false
Appliance Bar Fridge, Dishwasher, Disposal, Gas Water Heater, Microwave, Range, Range Hood, Wine Refrigerator
Laundry In Garage, Inside
Exterior
Exterior Feature Private Mailbox, Rain Gutters, Sliding Doors
Utilities Available Cable Available, Public
Roof Type Shingle
Garage false
Private Pool No
Building
Entry Level One
Foundation Slab
Lot Size Range 0 to less than 1/4
Sewer Public Sewer
Water Public
Structure Type Block
New Construction false
Others
Pets Allowed Yes
Senior Community No
Ownership Fee Simple
Acceptable Financing Conventional
Listing Terms Conventional
Special Listing Condition None
Read Less Info
Want to know what your home might be worth? Contact us for a FREE valuation!

Our team is ready to help you sell your home for the highest possible price ASAP

© 2025 My Florida Regional MLS DBA Stellar MLS. All Rights Reserved.
Bought with EXP REALTY LLC
GET MORE INFORMATION


